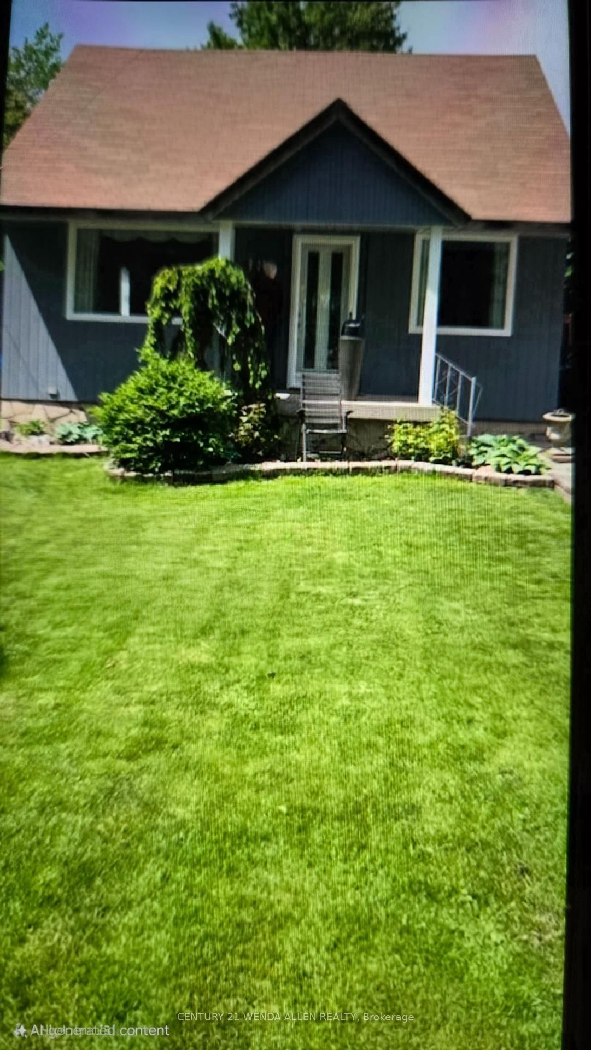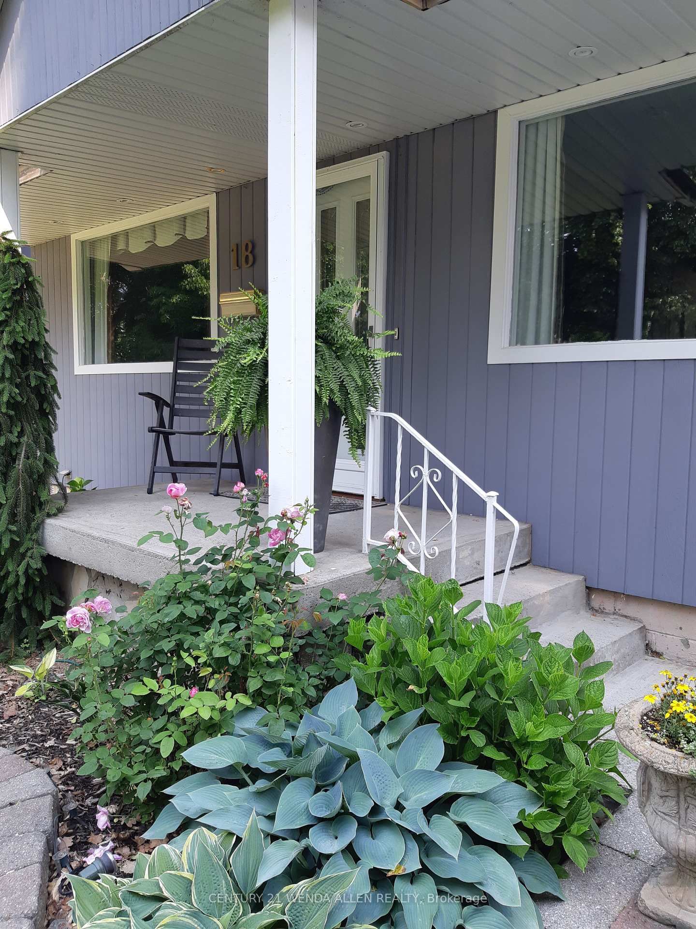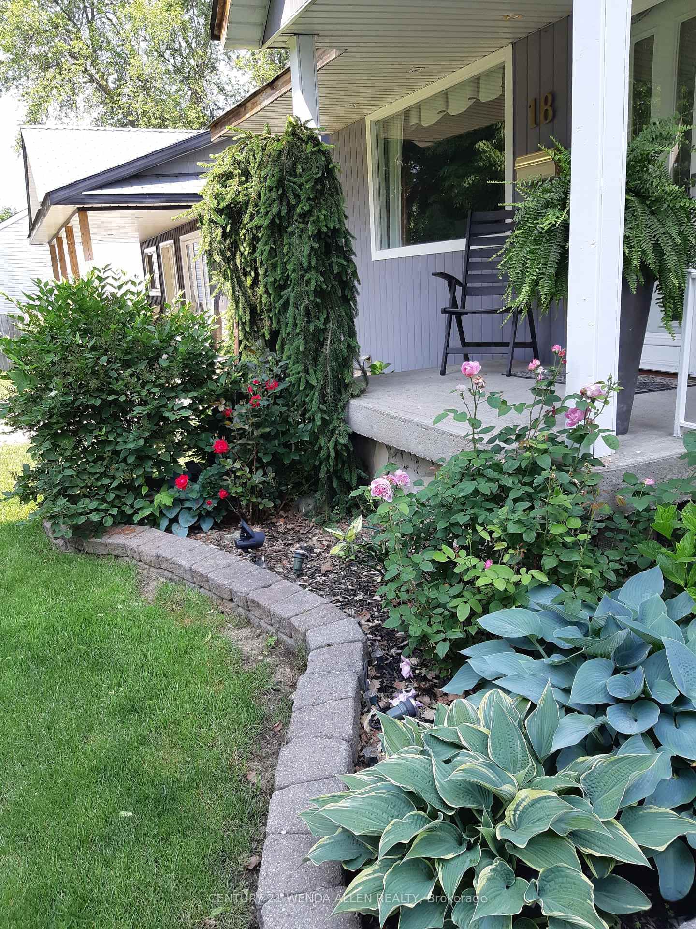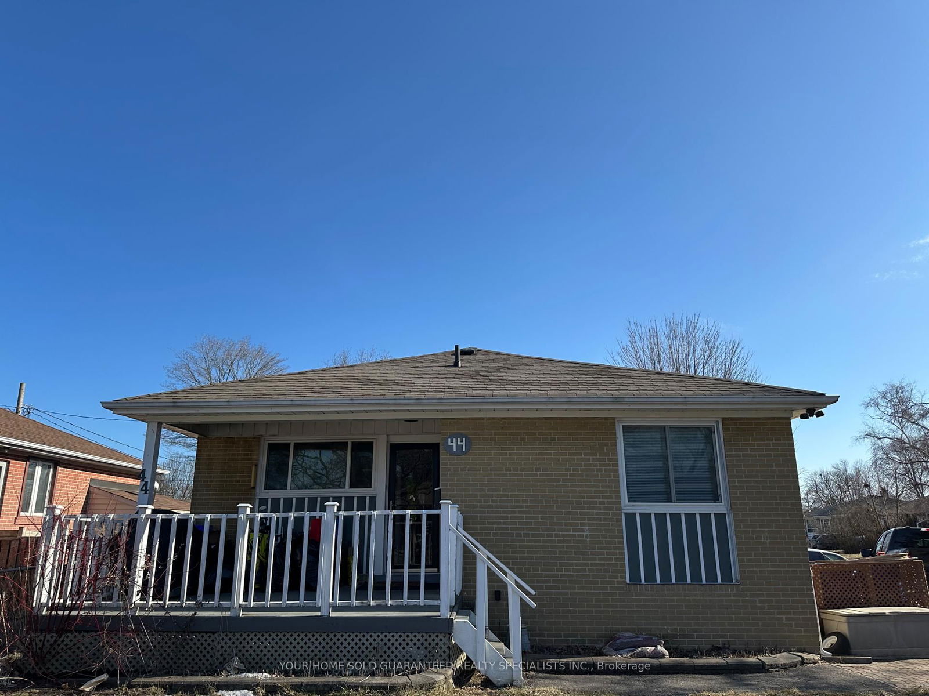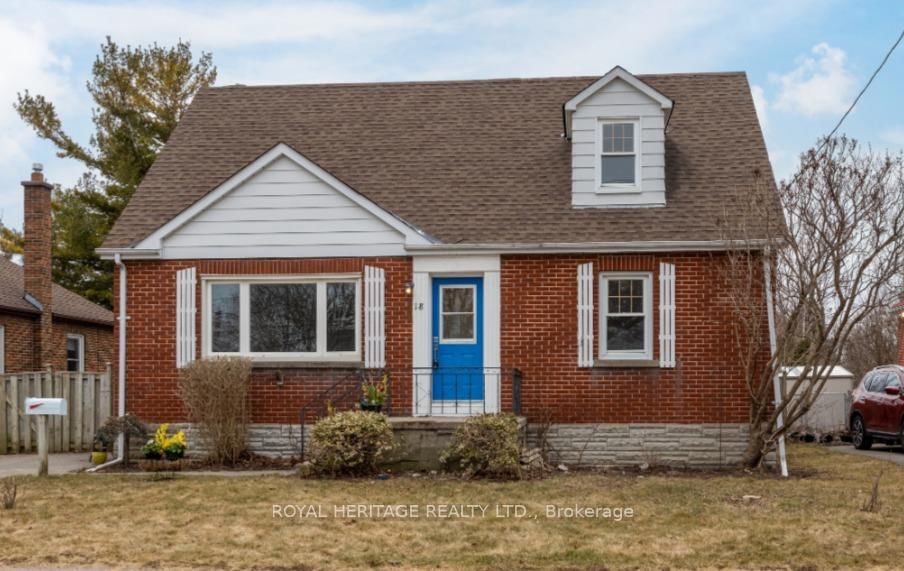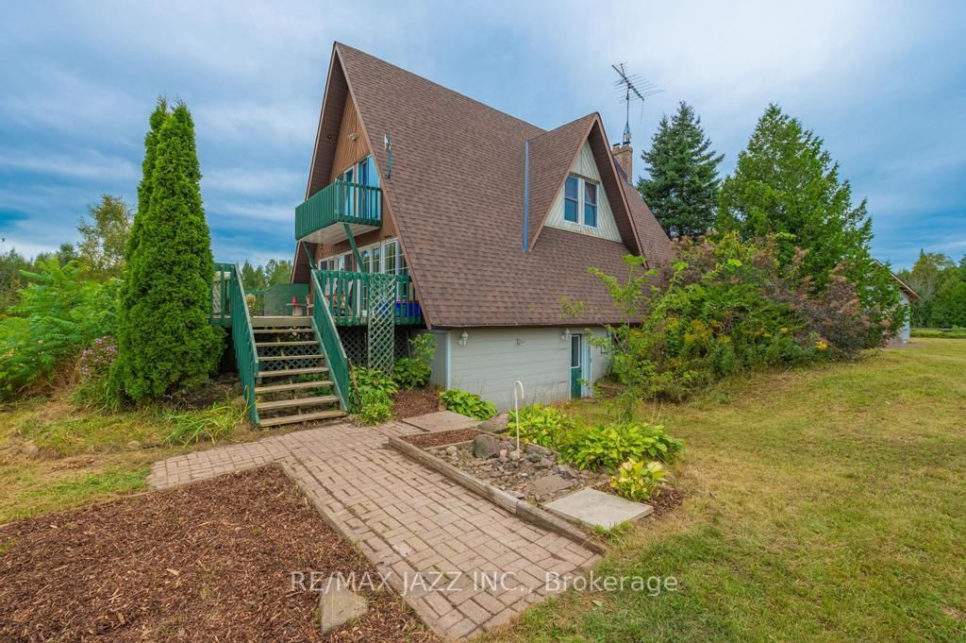Overview
-
Property Type
Detached, 1 1/2 Storey
-
Bedrooms
3
-
Bathrooms
1
-
Basement
Part Fin + Full
-
Kitchen
1
-
Total Parking
4
-
Lot Size
100x40 (Feet)
-
Taxes
$4,378.55 (2025)
-
Type
Freehold
Property description for 18 George Street, Ajax, Central, L1S 1S5
Open house for 18 George Street, Ajax, Central, L1S 1S5

Local Real Estate Price Trends
Active listings
Average Selling Price of a Detached
May 2025
$891,132
Last 3 Months
$737,559
Last 12 Months
$894,756
May 2024
$719,975
Last 3 Months LY
$794,625
Last 12 Months LY
$1,342,119
Change
Change
Change
Historical Average Selling Price of a Detached in Central
Average Selling Price
3 years ago
$408,149
Average Selling Price
5 years ago
$65,498
Average Selling Price
10 years ago
$486,244
Change
Change
Change
Number of Detached Sold
May 2025
12
Last 3 Months
38
Last 12 Months
20
May 2024
51
Last 3 Months LY
25
Last 12 Months LY
19
Change
Change
Change
How many days Detached takes to sell (DOM)
May 2025
61
Last 3 Months
44
Last 12 Months
27
May 2024
9
Last 3 Months LY
6
Last 12 Months LY
15
Change
Change
Change
Average Selling price
Inventory Graph
Mortgage Calculator
This data is for informational purposes only.
|
Mortgage Payment per month |
|
|
Principal Amount |
Interest |
|
Total Payable |
Amortization |
Closing Cost Calculator
This data is for informational purposes only.
* A down payment of less than 20% is permitted only for first-time home buyers purchasing their principal residence. The minimum down payment required is 5% for the portion of the purchase price up to $500,000, and 10% for the portion between $500,000 and $1,500,000. For properties priced over $1,500,000, a minimum down payment of 20% is required.

